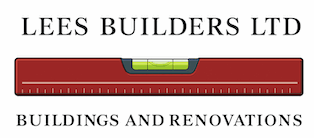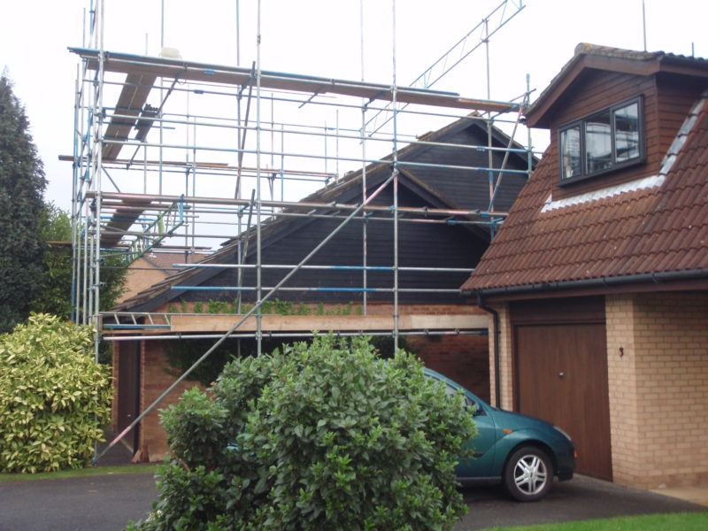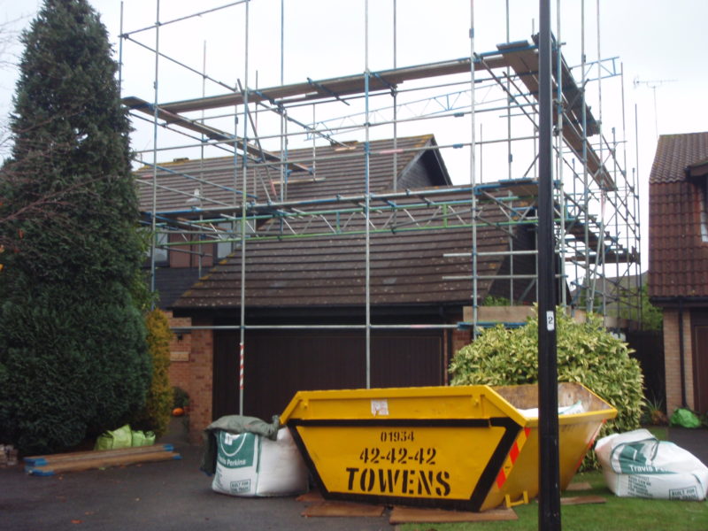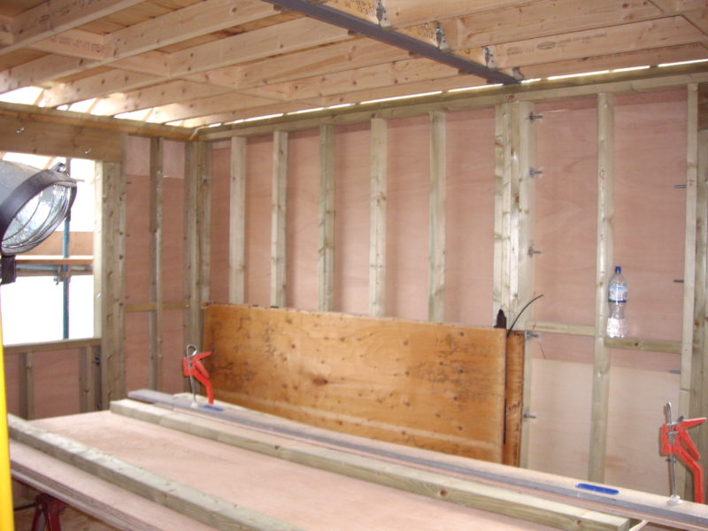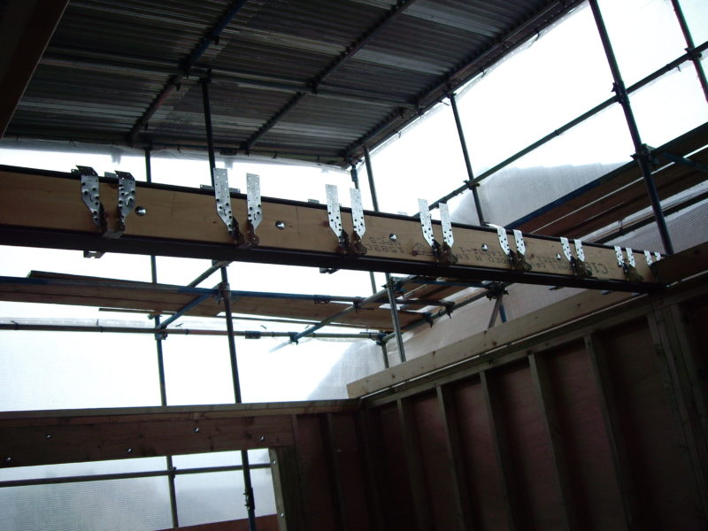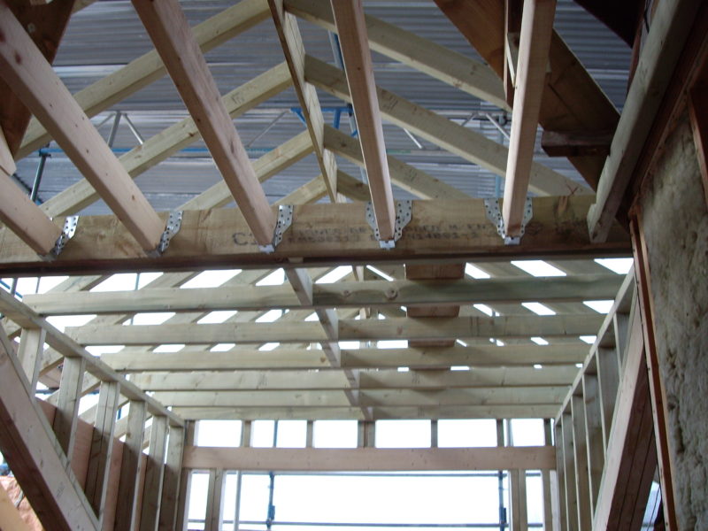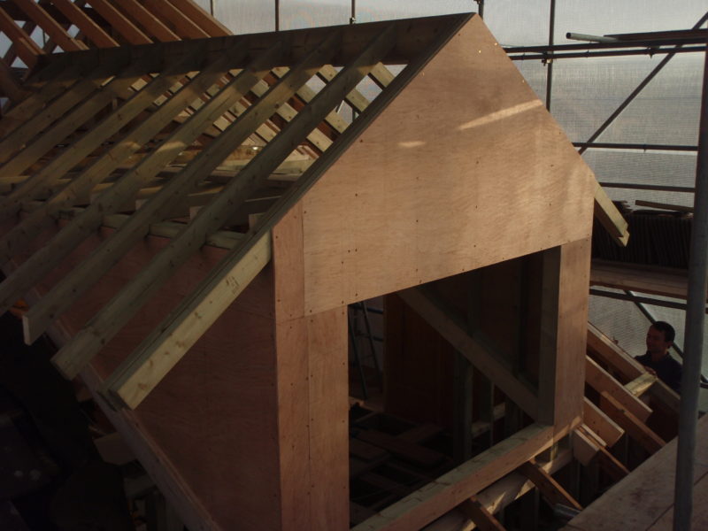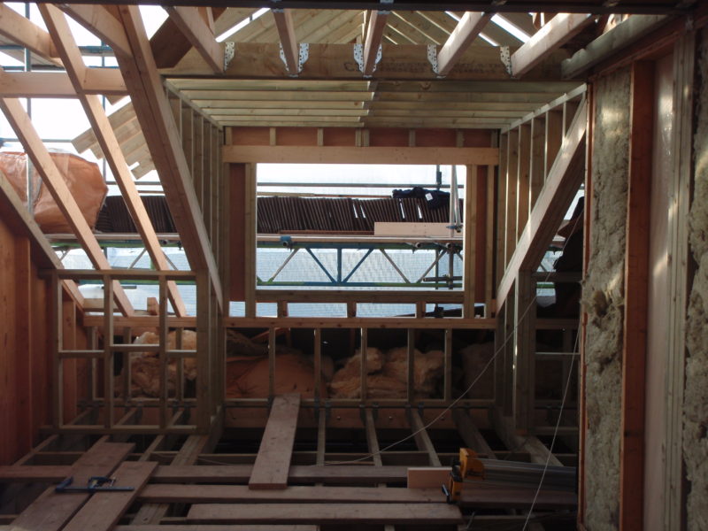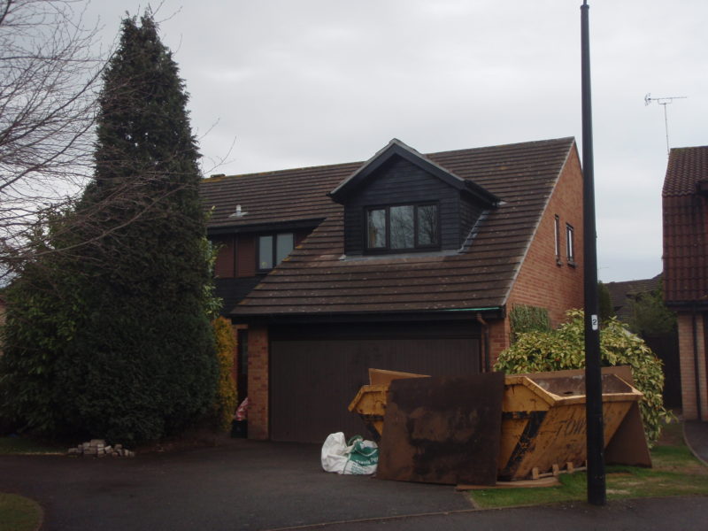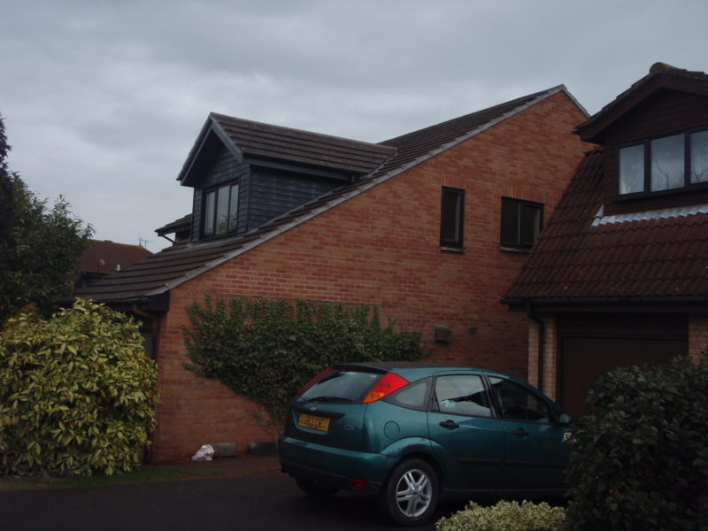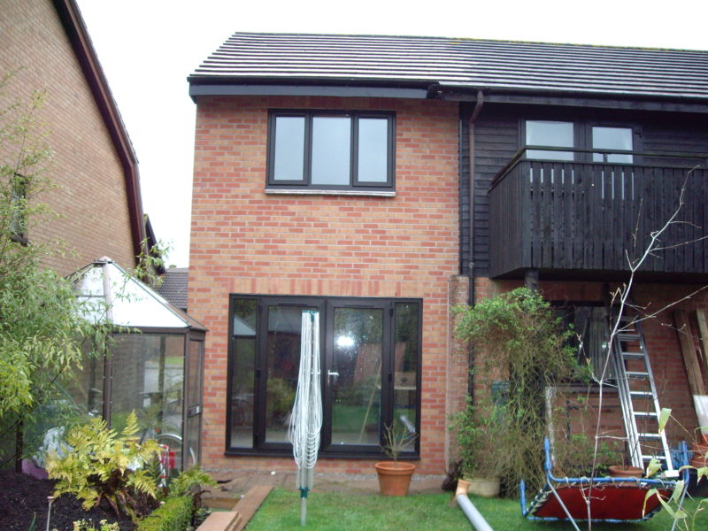Two Storey Extension
Lees Building Contractors Ltd delivered a seamless two‑storey extension, expertly matched to the existing home with locally sourced bricks and reclaimed roof tiles. This turnkey project doubled living space while preserving architectural harmony and character.
Key Works & Features
Foundations & Groundworks:
Engineered strip footings and reinforced concrete slab to structural engineer specifications, complete with damp‑proof course and drainage.Brickwork Matching:
Outer walls constructed in reclaimed and new stock bricks, hand‑selected for colour and texture to blend flawlessly with the original façade.Cavity Wall Construction:
Dense blockwork inner leaf, high‑performance cavity insulation and stainless‑steel wall ties for structural integrity and thermal efficiency.Reclaimed Tile Roofing:
Existing clay plain tiles carefully salvaged, sorted by batch and relaid on the new pitched roof with matching ridge and hip tiles.Structural Steelwork:
Powder‑coated RSJs installed over large openings to enable open‑plan layouts and floor‑to‑ceiling glazing without compromising load‑bearing capacity.Windows & Doors:
Heritage‑style double‑glazed sash windows and French doors installed with rendered reveals to maintain consistent sightlines.Internal Fit‑Out:
Mechanical and electrical services distribution, plasterboard linings, skim finish, bespoke joinery provisions and underfloor heating preparation.
Specialist Techniques & Materials
Brick Selection & Pointing:
Custom mortar mix with lime additives for breathability; flush‑pointed joints to replicate the existing bond pattern.Tile Relaying:
Stainless‑steel tiling nails and breathable underlay beneath reclaimed tiles to ensure weatherproofing and longevity.Cavity Insulation:
100 mm rigid board insulation achieving U‑values in line with current building regulations.Steel Beam Integration:
On‑site welding and bolting of RSJs to new padstones, concealed within masonry for a clean finish.Thermal Bridging Prevention:
Insulated cavity closers at lintels and reveals, plus airtightness tapes around service penetrations.
Why This Project Stands Out
Architectural Cohesion: The extension is indistinguishable from the original structure, preserving street‑scene integrity.
Enhanced Living Space: The two‑storey addition provides a spacious master suite above and open‑plan family living below.
Sustainable Reuse: Salvaging and reusing existing roof tiles minimises waste and maintains period authenticity.
High Performance: Modern insulation and airtight construction deliver energy efficiency and comfort.
Get in Touch
Expand your home with a bespoke two‑storey extension that matches your existing brickwork and reclaimed roof tiles. Lees Building Contractors Ltd offers full design, build and finish services:
Lees Building Contractors Ltd – Crafting Seamless Extensions Across the West Country.
