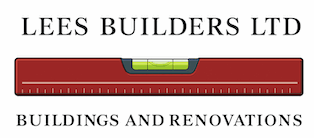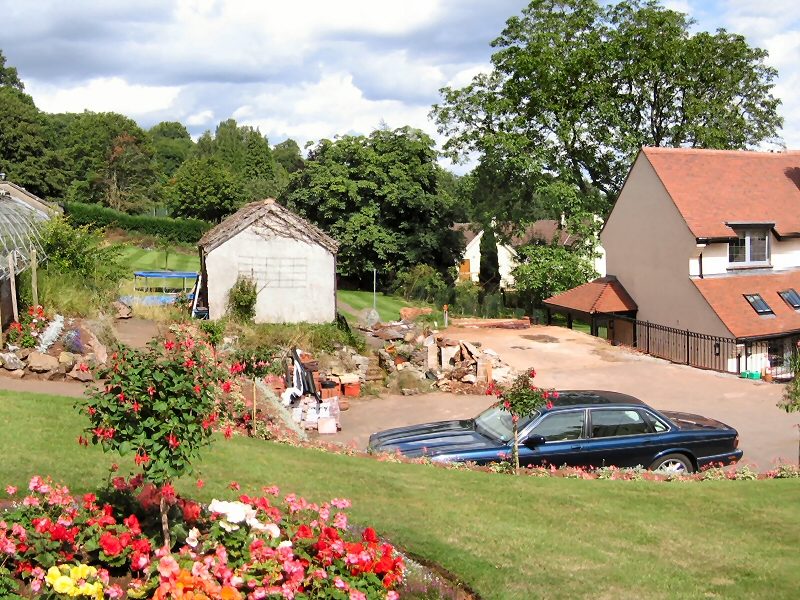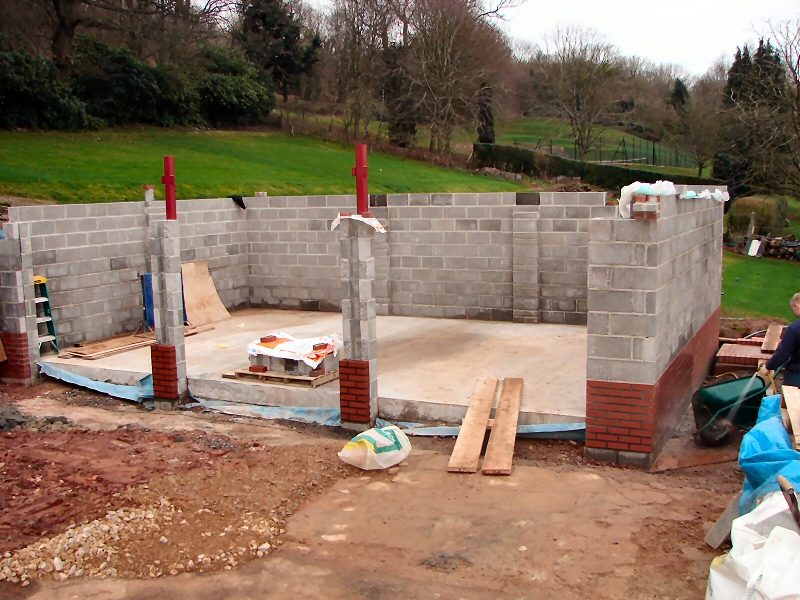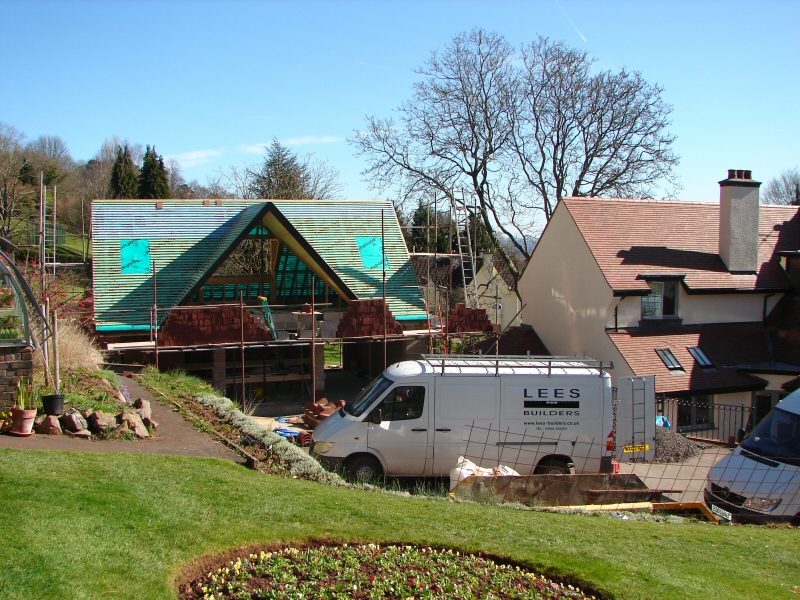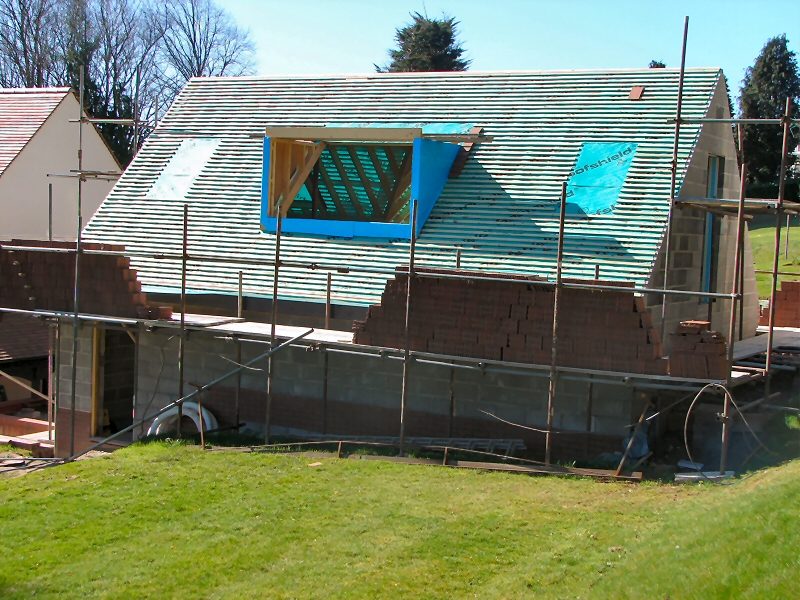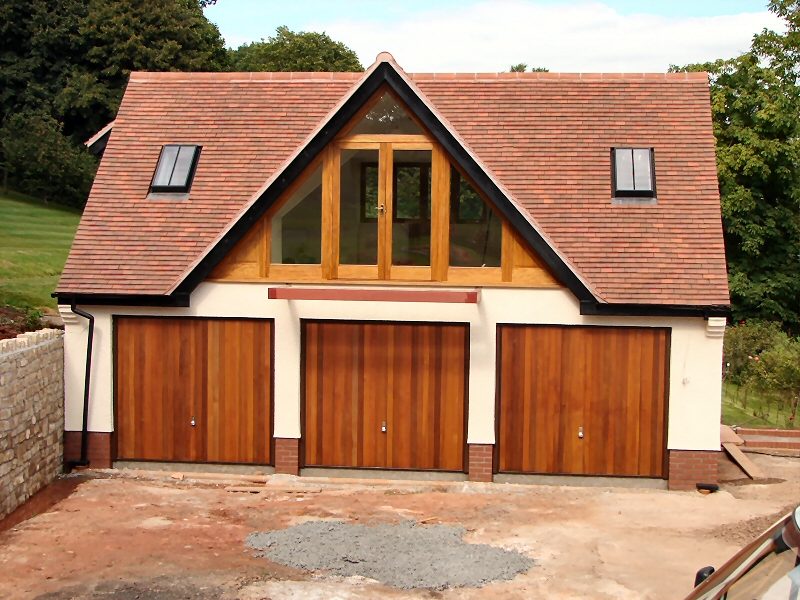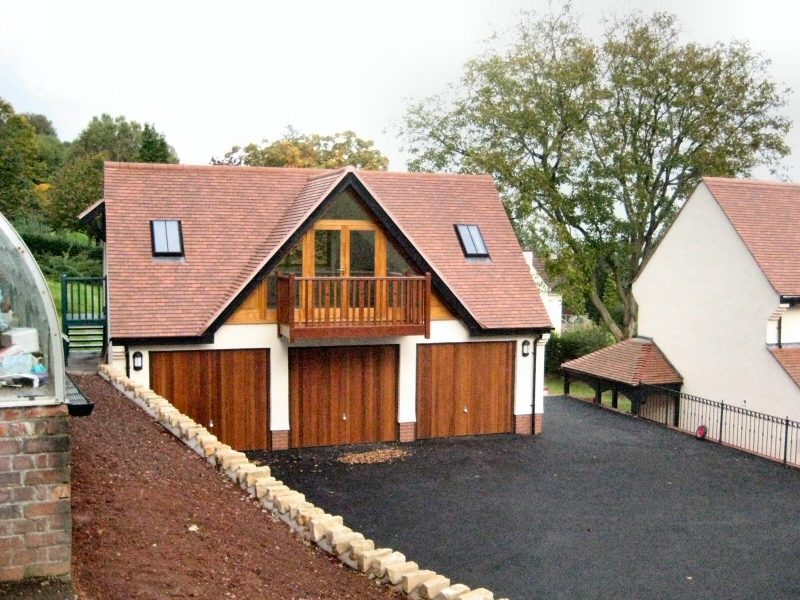Triple Garage with Accommodation
Lees Building Contractors Ltd delivered a bespoke triple garage featuring fully finished ancillary accommodation in the roof space. Externally, the building is completed in a traditional render finish and topped with durable clay plain tiles, seamlessly integrating extra living quarters above secure vehicle storage.
Key Works & Features
Triple Bay Garage:
Three individual vehicle bays, each with insulated up‑and‑over doors, concrete block walls and a reinforced slab base.Roof-Space Accommodation:
Converted loft area with stud‑partitioned layout accommodating a bedroom, en‑suite bathroom and storage.Traditional Render Finish:
Silicone‑modified, breathable render applied over insulated boards for a smooth, weather‑resistant façade.Clay Plain Tile Roofing:
Hand‑laid plain clay tiles on treated timber battens, complete with lead flashings and ridge capping for long-term protection.Dormer Windows & Velux Rooflights:
Timber-framed dormers and flush-mounted roof windows provide natural light and ventilation to the accommodation.Insulation & Thermal Performance:
Cavity wall insulation, insulated rafters and high‑efficiency glazing ensure year‑round comfort and reduced energy bills.
Specialist Techniques & Materials
Reinforced Foundations: Piled strip foundations and C25 concrete slab to support heavy loads and prevent settlement.
Breathable Render System: Kraft‑backed insulated render boards finished with a silicone render coat for crack resistance.
Tile Installation: Traditional double‑lap clay plain tiles fixed with stainless‑steel tiling nails for durability.
Structural Carpentry: Engineered trusses and ridge beams installed to create a usable loft space without compromising structural integrity.
Building Regulations Compliance: Full mechanical ventilation with heat recovery (MVHR), fire‑rated partitions and smoke alarms to meet Part B and Part F standards.
Why This Project Stands Out
Multi‑Functional Design: Combines secure vehicle storage with comfortable roof-space living, maximising plot usage.
Seamless Aesthetic: Traditional render and clay tiles tie the outbuilding into the character of the main house.
High Thermal Efficiency: Comprehensive insulation strategy delivers low running costs and excellent comfort levels.
Expert Project Management: From groundworks to handover, our team ensured on‑time completion within budget.
Get in Touch
Whether you need additional living space above secure parking or a standalone outbuilding, Lees Building Contractors Ltd delivers turnkey design, premium materials and meticulous installation
Lees Building Contractors Ltd – Crafting Innovative Garage & Accommodation Solutions Across the West Country.
