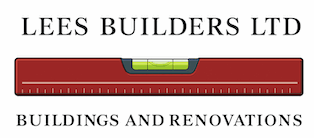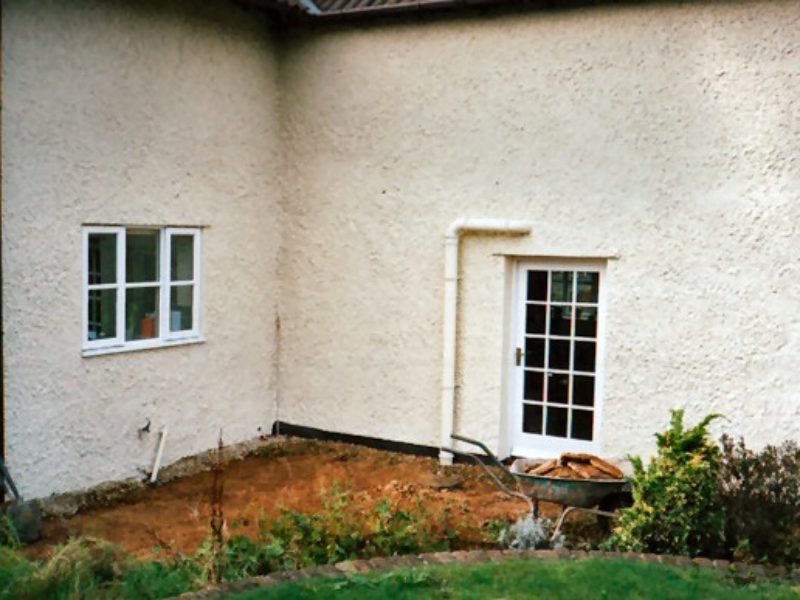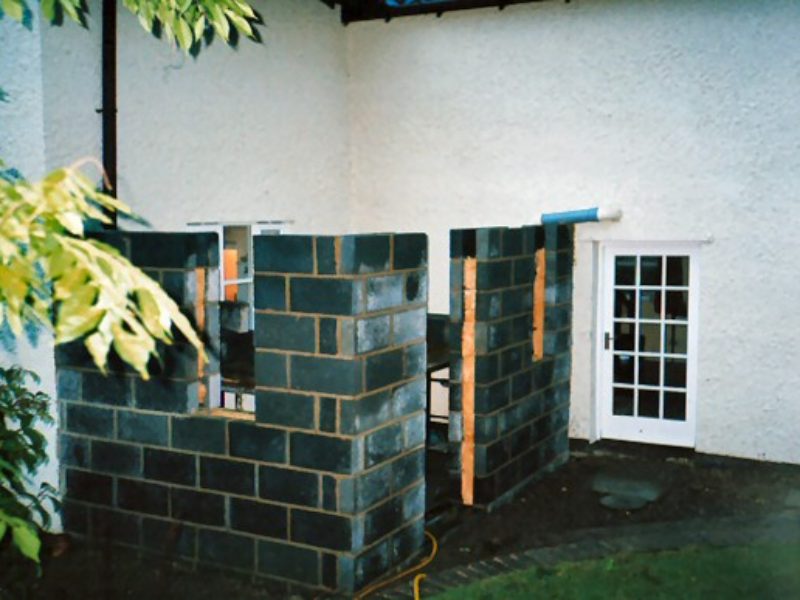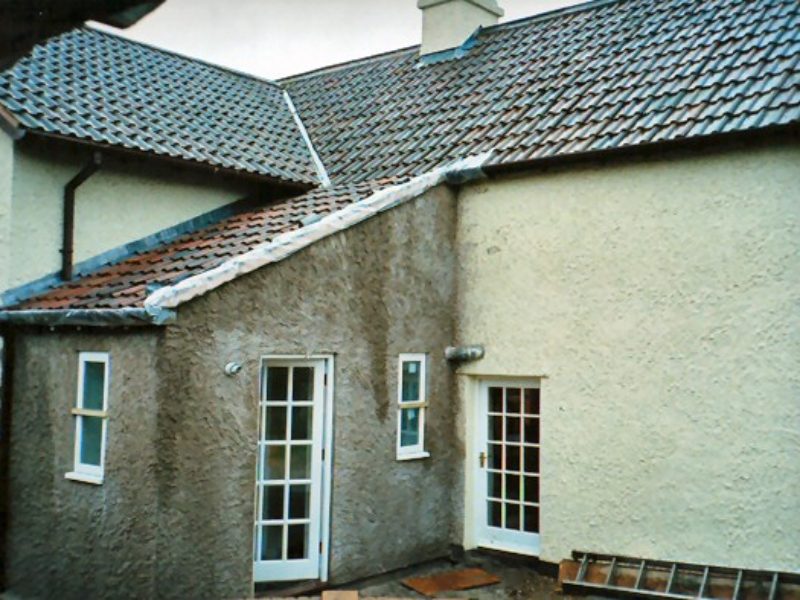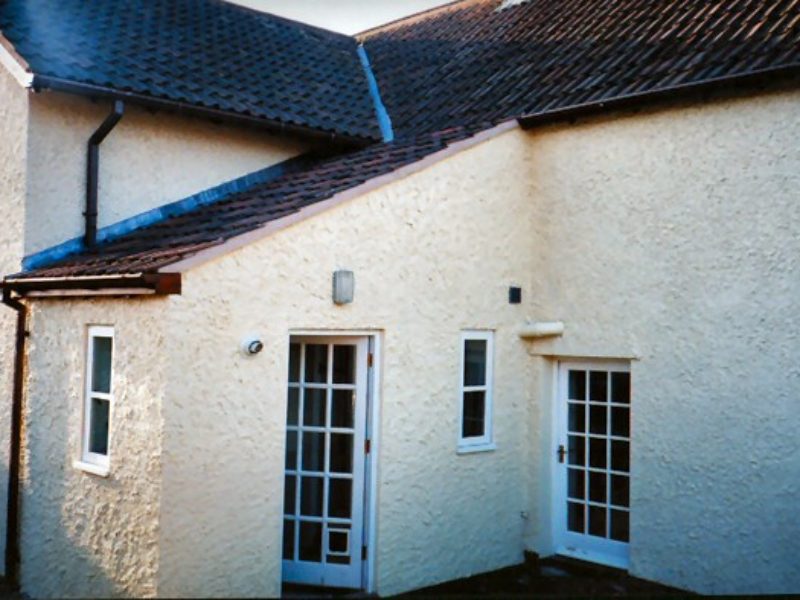Single Storey Home Extension
Lees Building Contractors Ltd delivered a seamless single‑storey extension, perfectly integrating new living space with the existing home. The extension features a breathable render façade matched with the original property and a pitched roof clad in identical roof tiles, ensuring architectural cohesion and modern performance.
Key Works & Features
Foundations & Groundworks:
Precision excavation and reinforced concrete strip footings installed to structural engineer specifications, complete with waterproofing membrane and horizontal DPC for moisture protection.Cavity Wall Construction:
Dense blockwork inner leaf with high‑performance cavity insulation and a durable silicone‑modified render finish, colour‑matched to the existing façade.Roof Integration:
Engineered timber rafters and breathable felt underlay, tiled with reclaimed clay plain tiles identical to the main roof, including matching ridge and hip tiles.Joinery & Glazing:
uPVC or aluminum‑framed double‑glazed windows and doors with deep reveals and flush‑fitted render trims for a sleek, unified appearance.Internal Fit‑Out:
Plasterboard linings, skim finish, underfloor heating provisions, electrical wiring and decorative finishes prepared for immediate decoration or bespoke joinery.External Detailing:
Precision butt‑joint render stops, matching soffits and fascias, and discrete uPVC rainwater goods to maintain clean lines and effective drainage.
Specialist Techniques & Materials
Breathable Render System:
Insulation boards with silicone render to allow moisture egress while resisting cracking and staining.Tile Matching & Laying:
Salvaged and new roof tiles sorted by batch to achieve uniform colour and texture; laid with stainless‑steel battens and ring‑shank nails.Thermal Performance:
Cavity insulation and underfloor heating preparation deliver low U‑values and reduced energy bills.Structural Steelwork:
Powder‑coated steel lintels over large openings to allow for bi‑fold or sliding doors, integrated with cavity trays to prevent water ingress.
Why This Project Stands Out
Flawless Integration: The extension’s render and tiles are indistinguishable from the original building, preserving its character.
Enhanced Living Space: Open‑plan layout floods the new area with light, creating a versatile family room or kitchen‑diner.
Energy Efficiency: Modern insulation and heating provisions ensure year‑round comfort and cost savings.
Meticulous Finish: From flush render reveals to perfectly aligned roof courses, every detail reflects our commitment to excellence.
Get in Touch
Transform your home with a high‑quality single‑storey extension that blends seamlessly with your existing property. Lees Building Contractors Ltd offers full design, build and handover services:
Lees Building Contractors Ltd – Crafting Seamless Extensions Across the West Country.
