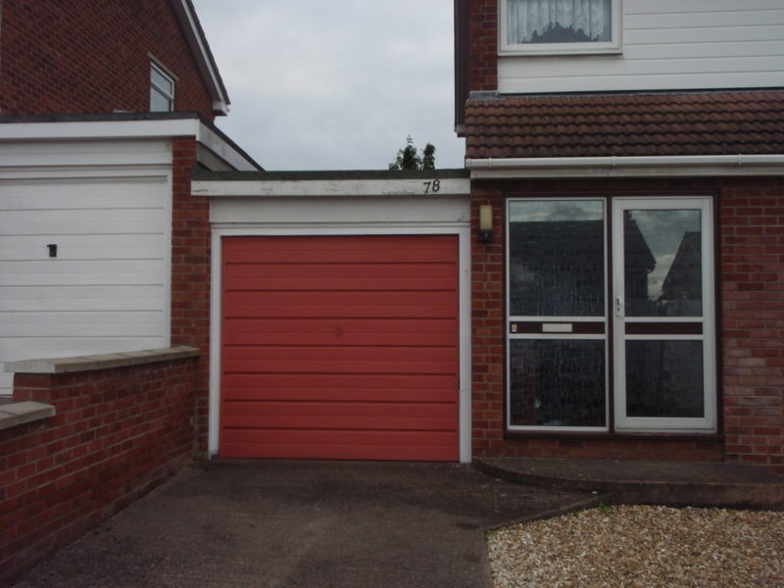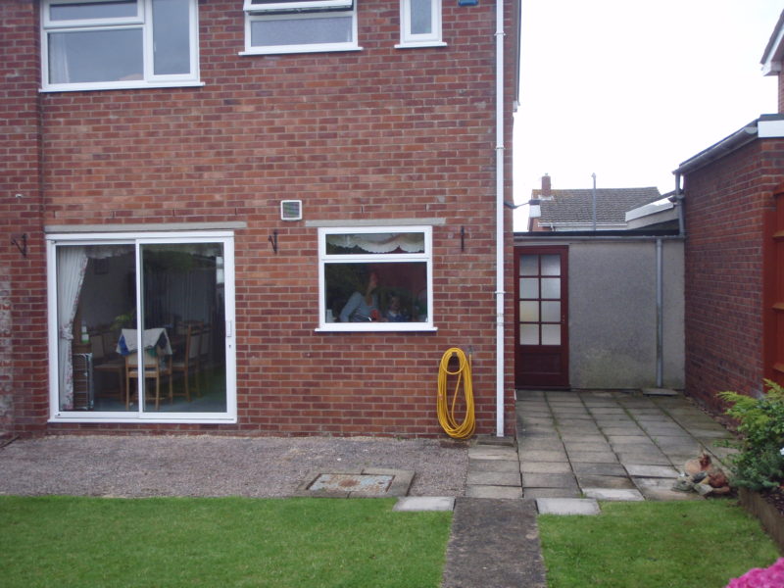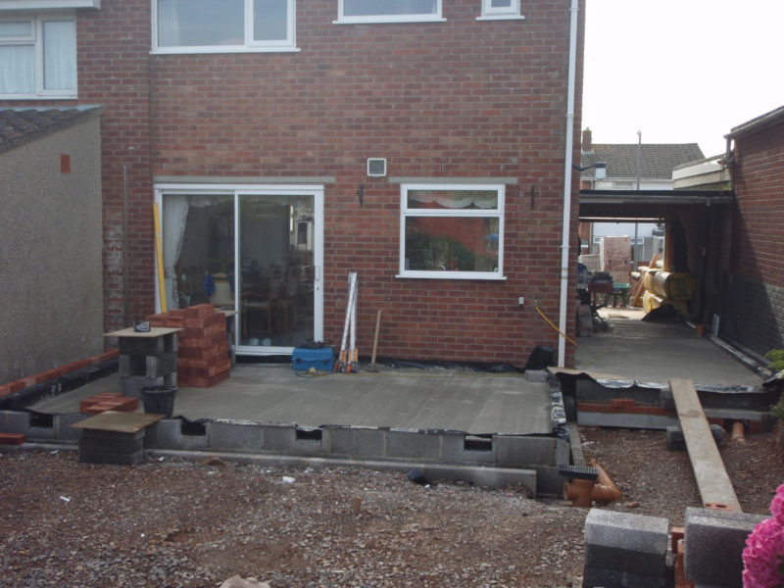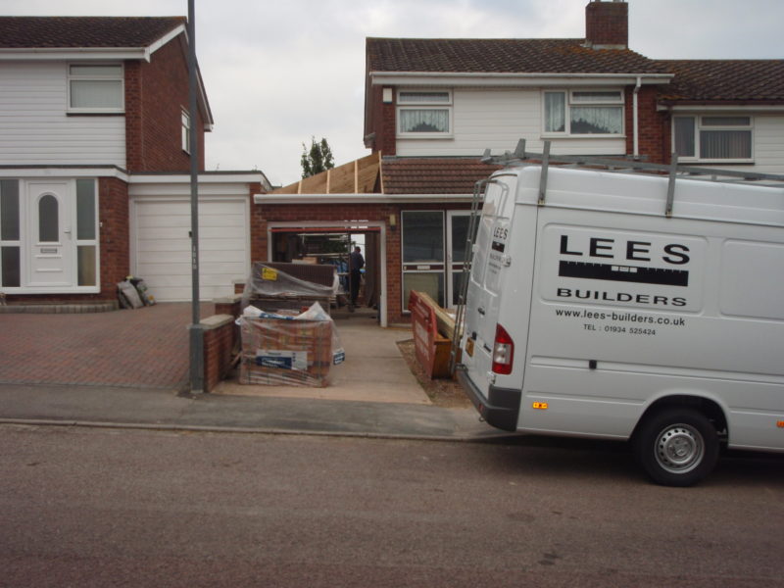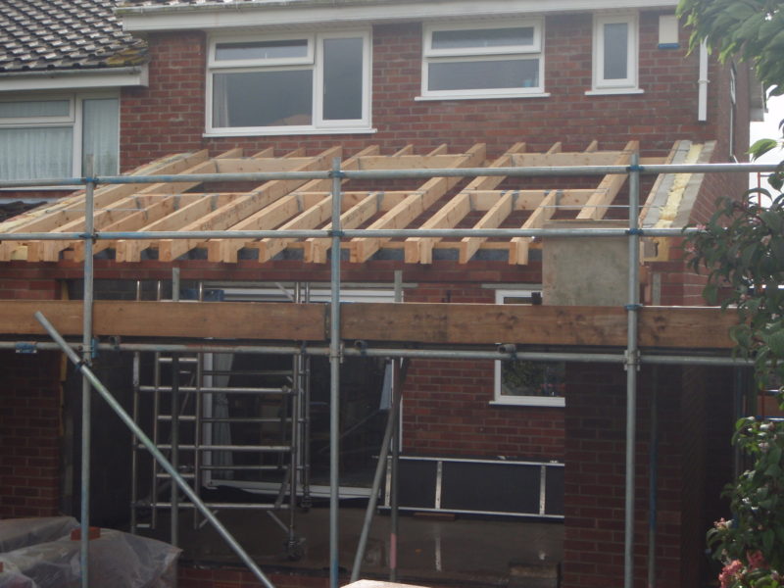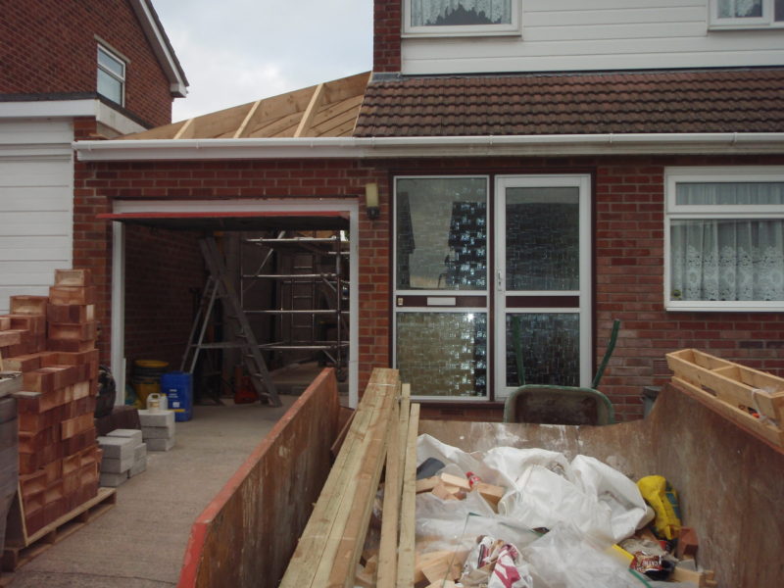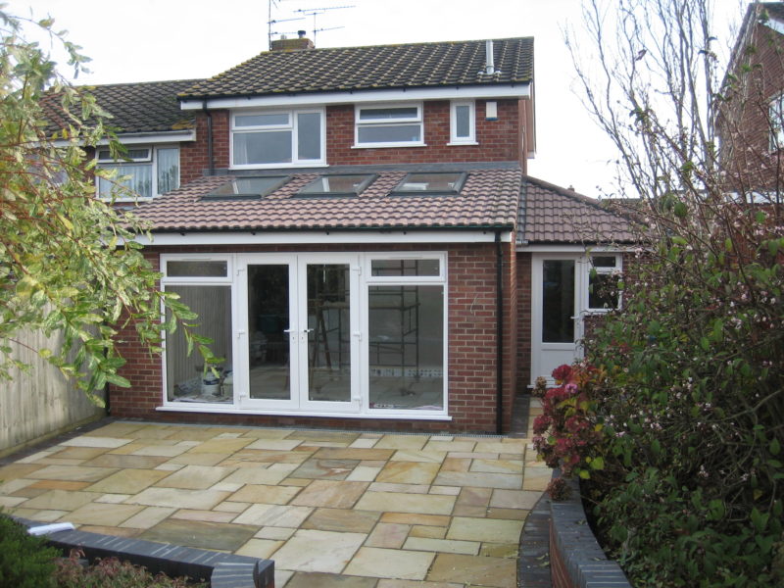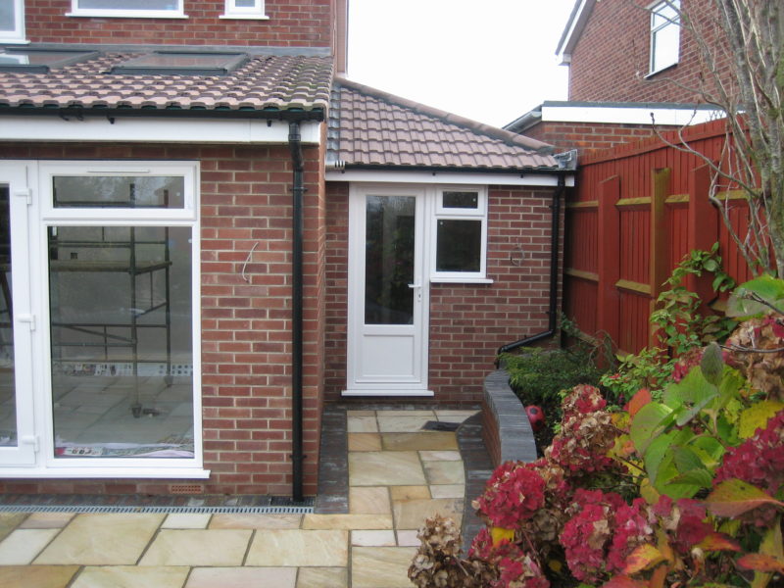Single Storey Extension
Lees Building Contractors Ltd delivered a turnkey single‑storey extension to the rear and side of this home, seamlessly integrating new living space with the existing structure. The addition is complemented by premium natural stone landscaping, creating an elegant indoor‑outdoor transition ideal for modern family living.
Key Works & Features
Foundations & Groundworks:
Excavation and reinforced concrete strip footings installed to engineering specifications, with horizontal DPC and drainage provisions.Cavity Wall Construction:
Dense blockwork inner leaf, stainless‑steel wall ties, high‑performance cavity insulation, and a choice of exterior finishes to match the original home.Roof Integration:
Engineered timber rafters and breathable felt underlay supporting a pitched or flat roof option, tiled or finished with durable single‑ply membrane as required.Joinery & Glazing:
Large sliding or bi‑fold doors, aluminum‑frame windows, and high‑performance glazing to flood the new space with natural light.Internal Fit‑Out:
Plasterboard linings, skim finish, underfloor heating preparation, electrics and plumbing rough‑in, plus bespoke kitchen or living area provisions.Natural Stone Landscaping:
External patio and pathways laid with locally sourced or imported natural stone slabs, set on mortared beds with brushed grout for slip resistance and visual appeal.Soft Landscaping Integration:
Raised planting beds, gravel margins, and integrated lighting for a harmonious garden extension.
Specialist Techniques & Materials
Stone Selection & Laying:
Hand‑picked sandstone, limestone or slate panels cut to uniform thickness and laid with minimal joints for a premium finish.Structural Steelwork:
RSJs or box‑section steels installed where required to create open‑plan layouts, concealed within the masonry.Thermal Performance:
Cavity wall insulation board and underfloor heating system to achieve low U‑values and efficient comfort.Weatherproof Detailing:
Flashing, leadwork and ductile iron guttering to ensure long‑term protection at roof and wall junctions.Precision Joinery:
Factory‑finished aluminium or hardwood frames with factory‑applied sealants for airtight, maintenance‑free performance.
Why This Project Stands Out
Seamless Integration: The extension’s walls, rooflines and finishes mirror the existing property for a cohesive appearance.
Indoor‑Outdoor Flow: Expansive glazing and natural stone patios create a fluid connection between interior living space and garden.
Durable & Low‑Maintenance: Quality stone landscaping and high‑performance building materials ensure lasting beauty with minimal upkeep.
Enhanced Functionality: The new space adapts for a modern kitchen‑diner, family room or home office—tailored to the client’s lifestyle.
Get in Touch
Transform your home with a professionally constructed single‑storey extension and natural stone landscaping. Lees Building Contractors Ltd offers comprehensive design, build and finishing services:
Email: info@lees-buildingcontractors.co.uk
Phone: Office 01934 525424 / Mobile 07798 910639
Web: lees-buildingcontractors.co.uk
Lees Building Contractors Ltd – Crafting Seamless Extensions & Elegant Landscapes Across the West Country.

