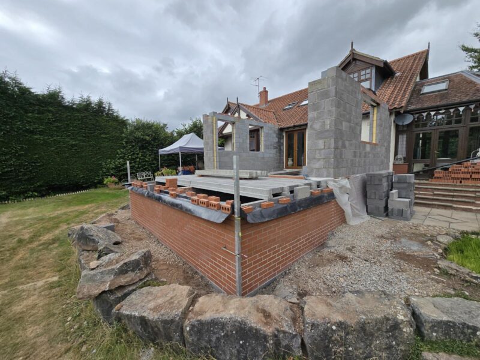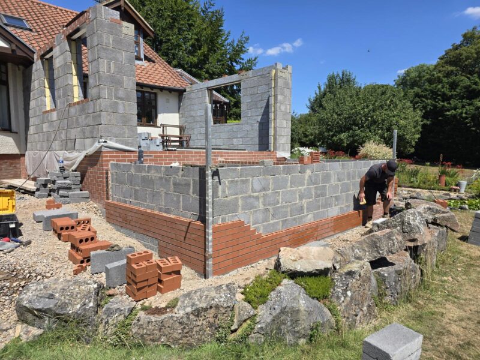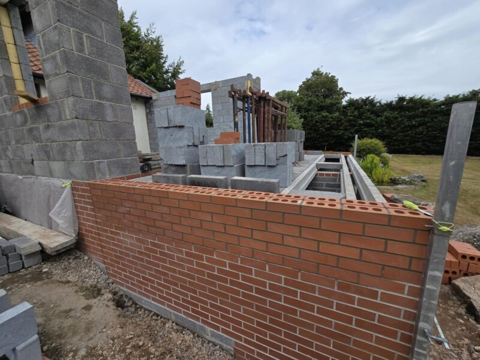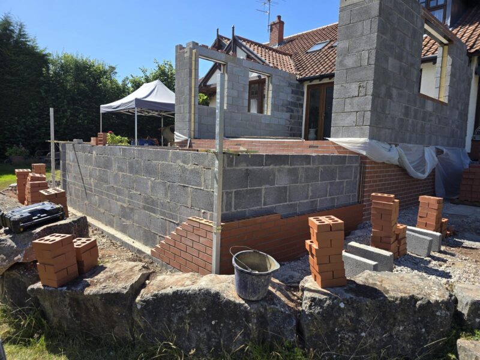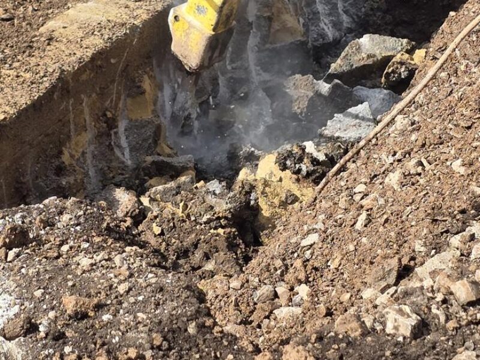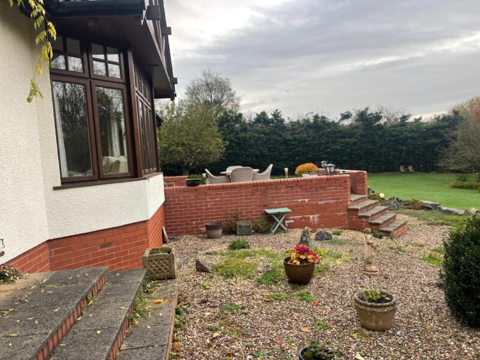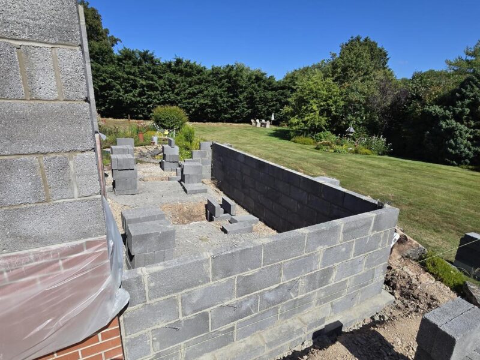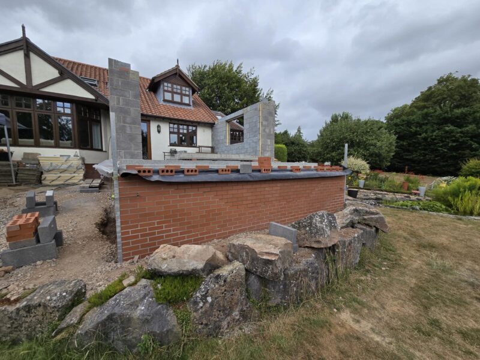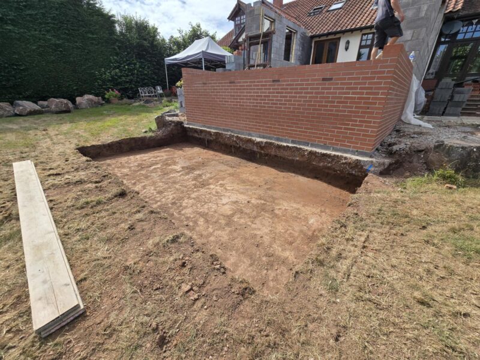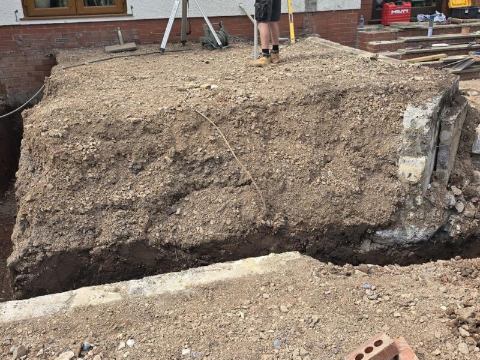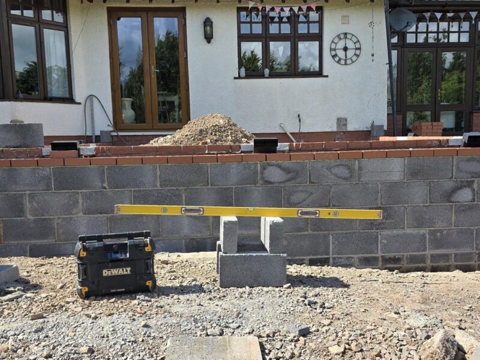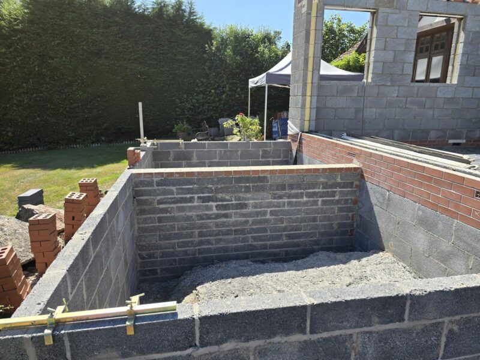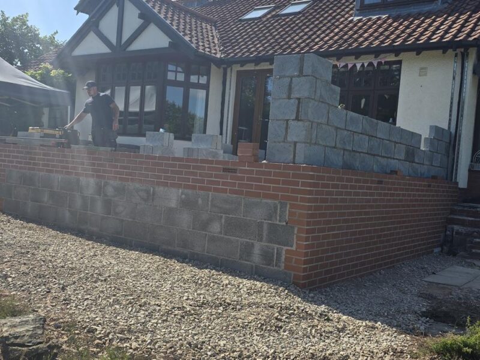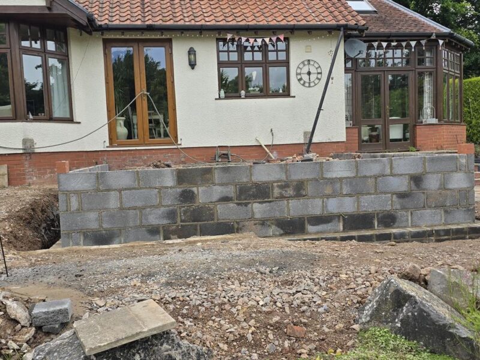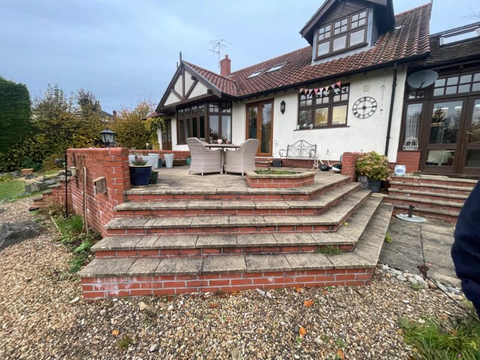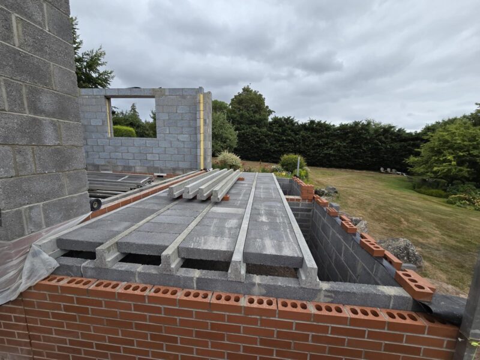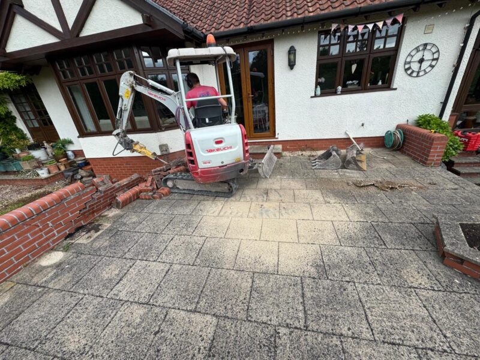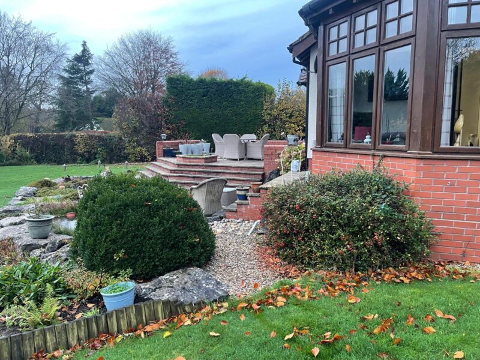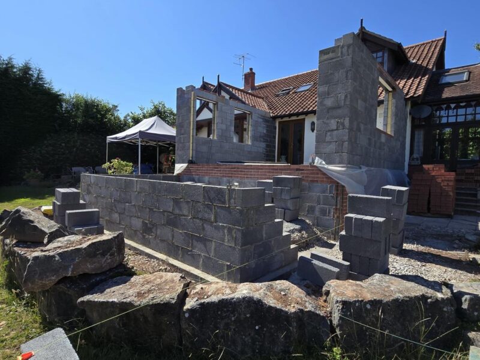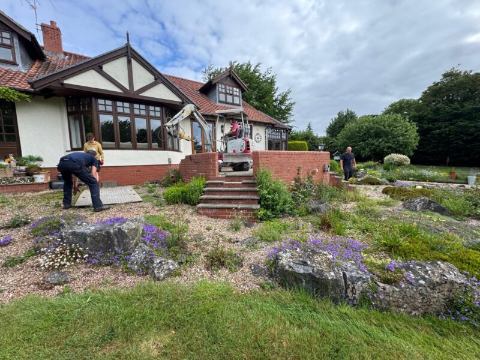New Build Foundations & Home Extension
Lees Building Contractors Ltd is currently executing the turnkey foundations and single‑storey home extension for a family home, integrating modern performance with the existing structure. This in‑progress project covers site investigation, groundworks, reinforced concrete pours and the initial superstructure build.
Key Works & Features
Ground Investigation & Site Preparation
Soil probes and engineer’s survey to determine bearing capacity; site clearance, setting out and excavation to formation level.Reinforced Concrete Strip Footings
Installation of C35 concrete footings with steel rebar cages per structural engineer’s specification, ensuring uniform load distribution.Concrete Slab & Damp‑Proof Membrane
Poured insulated concrete slab incorporating 1200 gauge DPM, perimeter insulation boards and minimal joint design for thermal efficiency.Cavity Wall Base Construction
Dense blockwork blinding layer and full‑height DPC above footing level; stainless‑steel wall ties installed for cavity stability.Superstructure Tie‑In
Accurate tying of new cavity walls to existing fabric using stainless‑steel resin anchors and chemical grout for uninterrupted load paths.Home Extension Build‑Up
Erection of insulated cavity walls, powder‑coated steel lintels over new openings and preparation for roofing, joinery and internal fit‑out.
Specialist Techniques & Materials
Structural Engineering Compliance: All foundation works executed to BS 8110 standards, with detailed engineers’ drawings and on‑site inspections.
High‑Performance Insulation: 100 mm rigid PIR insulation under slab and cavity fill insulation to achieve sub‑0.20 W/m²K U‑values.
Thermal Break DPC: Composite DPM system to prevent cold bridging between new and existing structures.
Precision Formwork & Pouring: Laser‑level formwork to guarantee slab flatness within 5 mm tolerance and vibration‑assisted concrete compaction.
Corrosion‑Resistant Fixings: Stainless‑steel wall ties, resin anchors and reinforced bar couplers for longevity in coastal environments.
Why This Project Stands Out
Exceptional Stability: Engineered foundation system tailored to local ground conditions for crack‑free performance.
Seamless Integration: Precise tie‑in methods ensure the new extension performs as one with the original home.
Energy Efficiency: Insulated slab and walls deliver year‑round comfort and significant running‑cost savings.
Professional Project Management: Coordinated surveys, clear programmes and rigorous quality checks from dig to brick.
Stay Updated
We’ll share further progress photos and milestones as the project advances—from wall erections to roof completion and internal fit‑out.
For inquiries about your own extension or foundation works, contact:
Email: info@lees-buildingcontractors.co.uk
Phone: Office 01934 525424 / Mobile 07798 910639
Web: lees-buildingcontractors.co.uk
Lees Building Contractors Ltd – Building Foundations for Exceptional Extensions Across the West Country.

