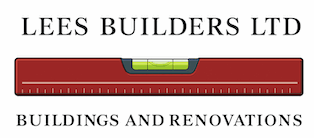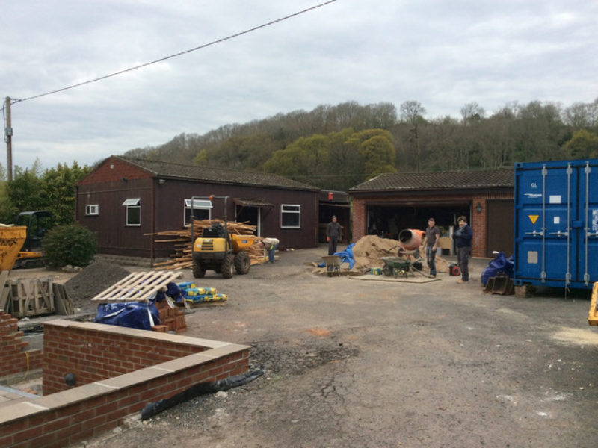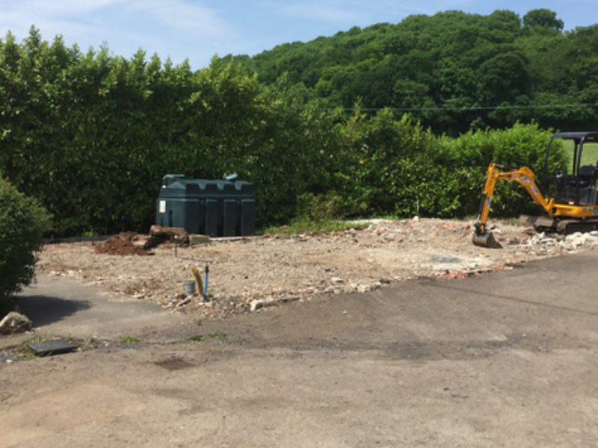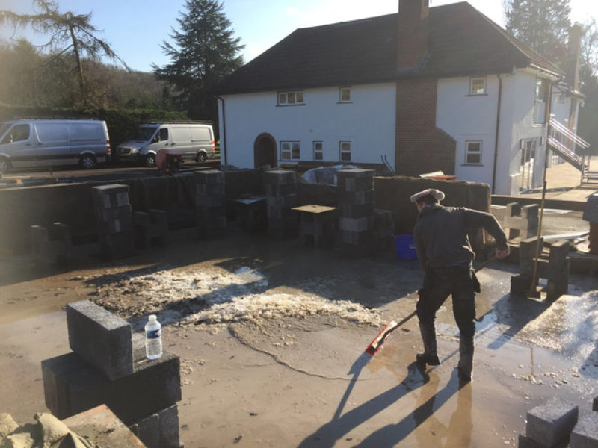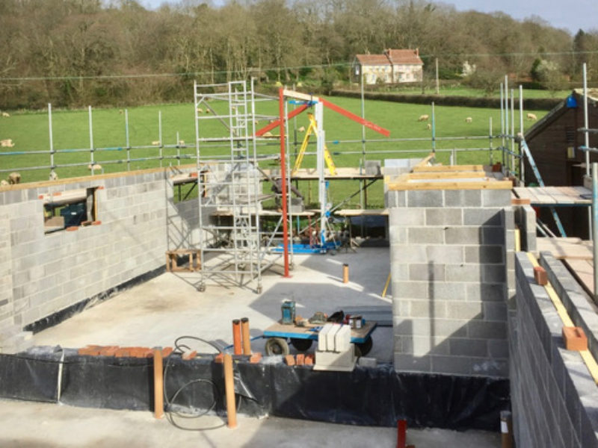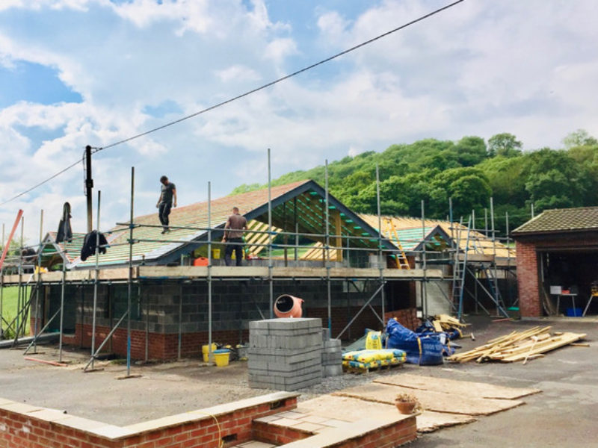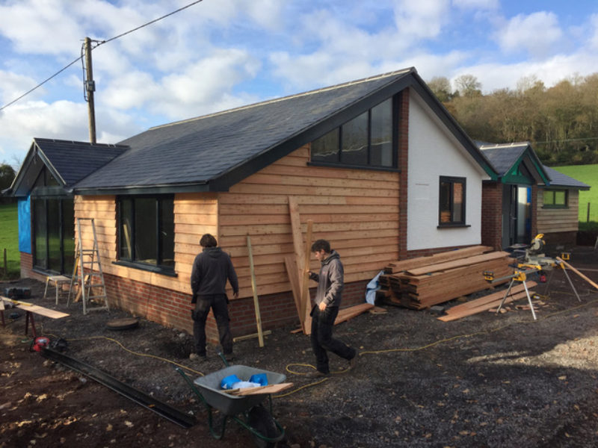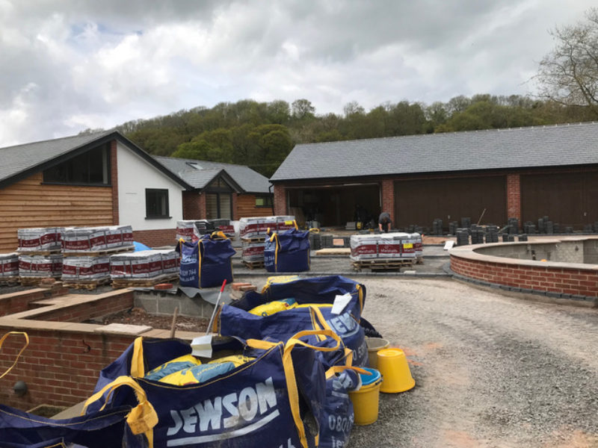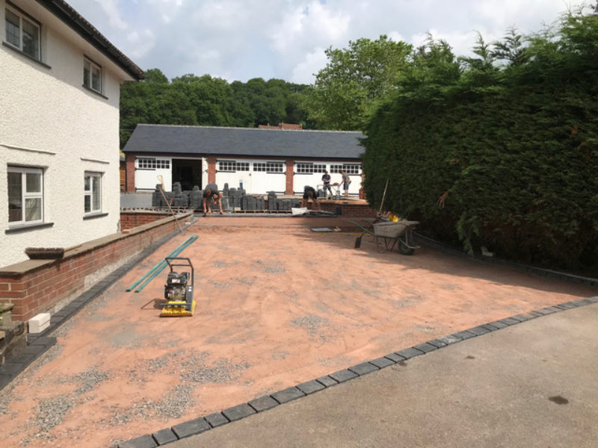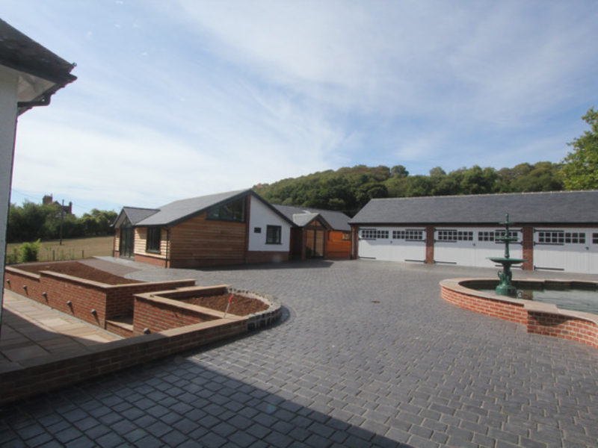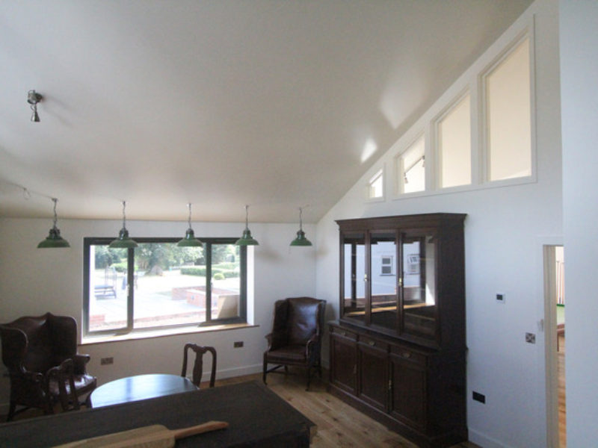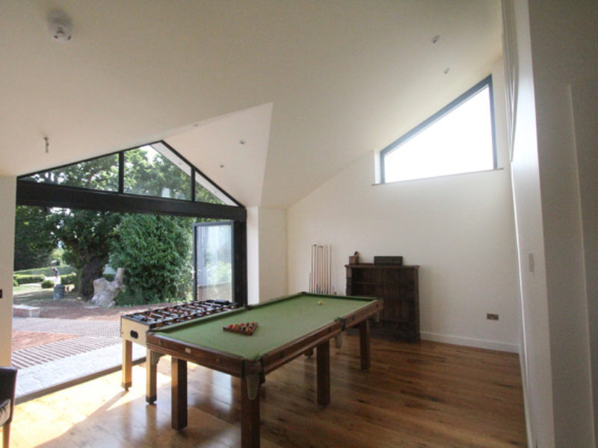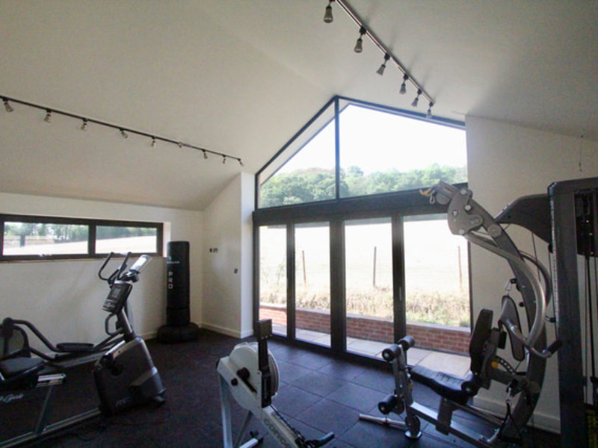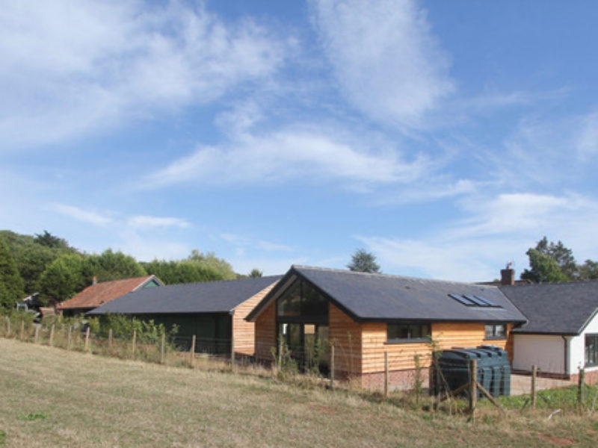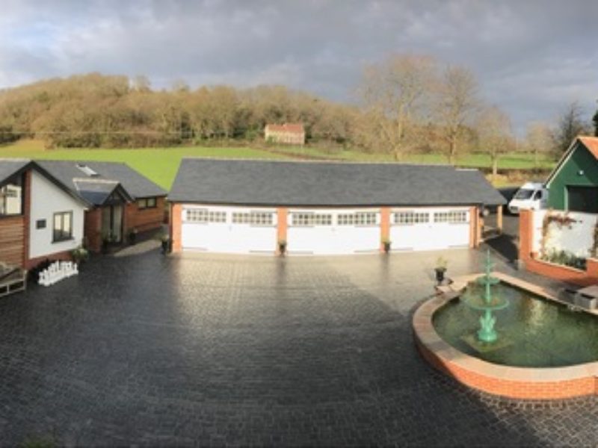New Ancillary Build
Lees Building Contractors Ltd recently completed the turnkey construction of a bespoke ancillary building, seamlessly blending traditional craftsmanship with contemporary design. This standalone structure provides flexible living space—ideal as a guest suite, home office or gym—while complementing the character of the main residence.
Key Features & Materials
Facing Brickwork & Blockwork
High‑quality Gault brick façades tied into dense blockwork for exceptional thermal performance and structural integrity.Cedar Wood & Part Render Cladding
Vertical cedar panels deliver a warm, natural aesthetic; contrasting rendered sections create a modern, low‑maintenance finish.Natural Slate Roof
A precision‑laid Welsh slate roof ensures longevity, weather resistance and authentic West Country charm.Energy‑Efficient Construction
Polystyrene cavity insulation, airtight detailing and high‑performance windows contribute to low running costs and sustainable operation.
Construction Process
Foundations & Groundworks
Excavation and trench fill to engineer’s specification
Insulated concrete strip footing and screed base for a level, stable platform
Superstructure
Reinforced blockwork load‑bearing walls
Full-height cavity insulation and DPC installation
Precision bricklaying with raked joints for visual depth
Cladding & Render
Factory‑treated Western Red cedar fixed to vertical battens
Breathable, silicone‑based render over insulated boards for durable, crack‑resistant façades
Roof Installation
Engineered timber rafters with breathable underlay
Hand‑dressed natural slate tiling, lead flashings and ridge finishes
Internal Fit‑Out
High‑efficiency lighting, electrics and data wiring
Plasterboard ceilings, skim plaster and premium oak trim
Finishing Touches & Landscaping
Quality uPVC rainwater goods and timber fascias
Soft landscaping with native planting schemes and gravel access paths
Why This Ancillary Build Stands Out
Seamless Design Integration: Careful attention to scale, materials and rooflines creates a harmonious link between the new building and the main house.
Durability & Low Maintenance: Weather‑resistant cedar, breathable render and slate roofing combine for decades of reliable performance.
Versatile Living Space: Configured with open‑plan interiors, natural light and flexible layouts to suit changing household needs.
Sustainable Practices: Minimised waste, recycled site materials and high‑performance insulation reflect our commitment to eco‑responsible building.
Lees Building Contractors Ltd – Crafting Exceptional Ancillary Buildings Across the West Country.
