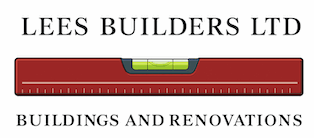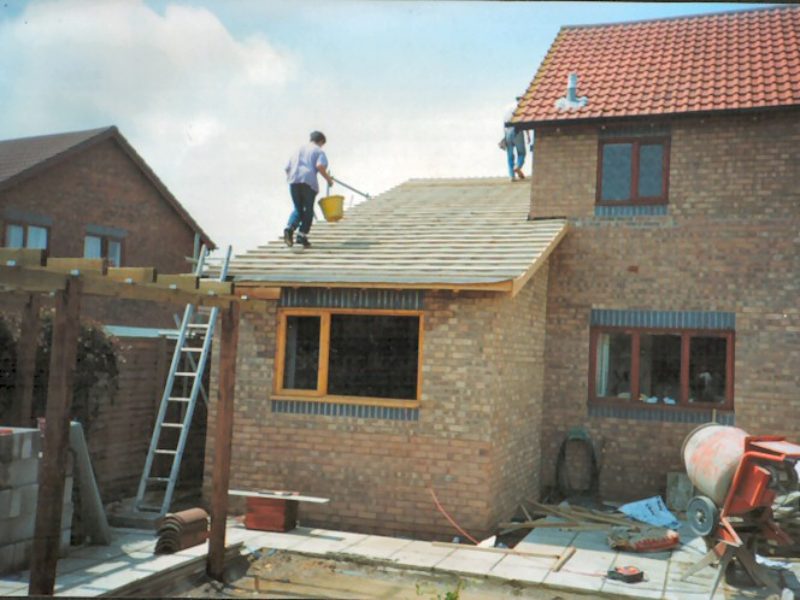Brickwork Kitchen Extension
Lees Building Contractors Ltd delivered a bespoke brickwork kitchen extension, seamlessly integrating new living space with the existing home. This turnkey project expanded the footprint, enhanced natural light and provided a modern, open‑plan kitchen/dining area—all executed with precision masonry and quality finishes.
Key Works & Features
Foundations & Groundworks:
Precision excavation and concrete strip footings engineered to structural specifications, complete with waterproof membrane and horizontal DPC.Blockwork & Facing Brickwork:
Construction of insulated cavity walls using dense blockwork inner leaf and high‑quality facing bricks selected to match the existing façade, with stainless‑steel wall ties for stability.Structural Steel Lintels & DPC:
Powder‑coated steel lintels over openings for large windows and bi‑fold doors, combined with continuous damp‑proof course to prevent moisture ingress.Roof Integration:
Pitched roof framed with engineered rafters, breathable felt underlay, and matching clay plain tiles or natural slate to mirror the main house roofline.Windows & Doors:
Installation of aluminium‑framed bi‑fold doors and uPVC double‑glazed windows to maximise daylight and provide seamless indoor‑outdoor flow.Internal Fit‑Out:
Mechanical and electrical works, bespoke joinery provisions, underfloor heating preparation, plasterboard lining, skimming, and final decoration to showroom standard.Exterior Detailing & Pointing:
Weatherproof mortar pointing and flush‑cut joints for a crisp, homogeneous brick elevation—complemented by smooth render reveals around openings.
Specialist Techniques & Materials
Insulated Cavity System: High‑performance cavity insulation boards for thermal efficiency and reduced U‑values.
Precision Brick Matching: Reclaimed and new stock bricks hand‑selected for colour, texture and bond consistency with the original structure.
High‑Strength Mortar: Lime‑enhanced mortar mix to allow breathability and accommodate slight thermal movement.
Breathable Roof Underlay: Permo‑vapour membranes to protect structure while preventing condensation build‑up.
Stainless‑Steel Wall Ties & Fixings: Corrosion‑resistant anchors for longevity and structural integrity.
Why This Project Stands Out
Seamless Integration: The brick extension mirrors the original home’s aesthetic, creating cohesion between old and new.
Open‑Plan Enhancement: Large openings and bi‑fold doors flood the interior with light, expanding usable living space.
Thermal Performance: Advanced insulation and underfloor heating preparation deliver comfort and energy savings.
Craftsmanship: Meticulous bricklaying and pointing highlight the quality and attention to detail synonymous with Lees Building Contractors Ltd.
Get in Touch
Transform your home with a professionally constructed brickwork kitchen extension. Lees Building Contractors Ltd provides end‑to‑end design, masonry, roofing and interior fit‑out for a flawless project delivery:
Lees Building Contractors Ltd – Crafting Exceptional Brickwork Extensions Across the West Country.

