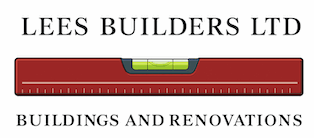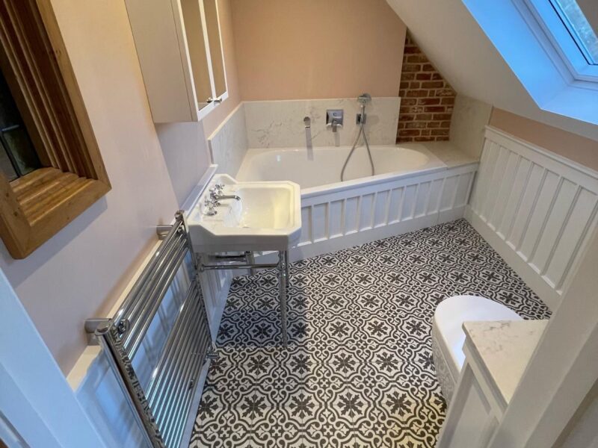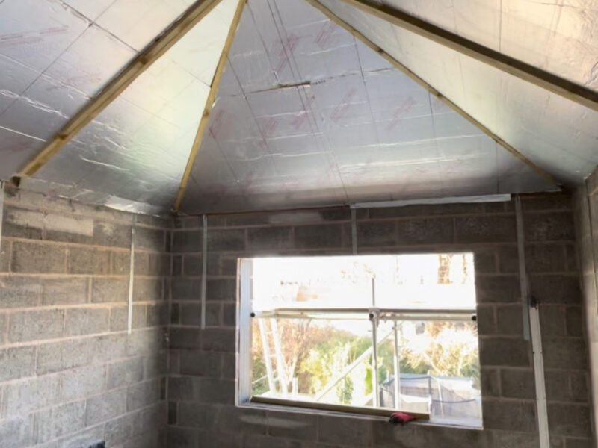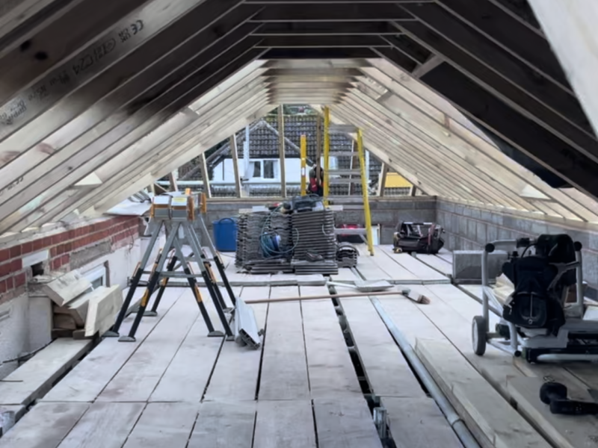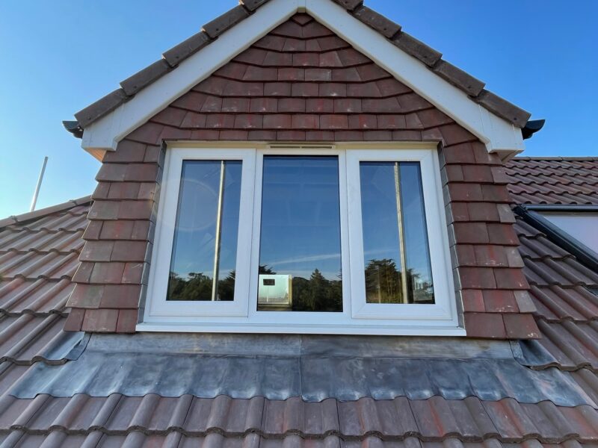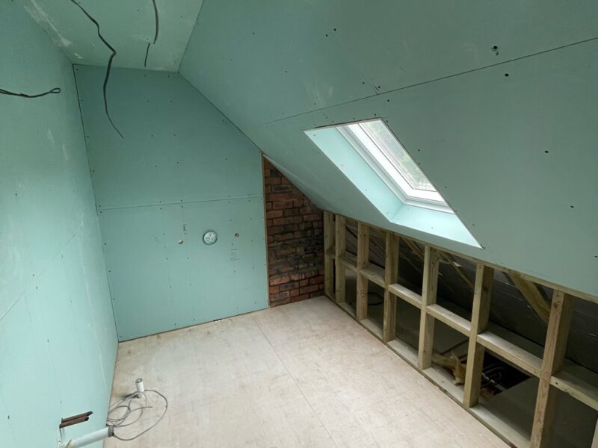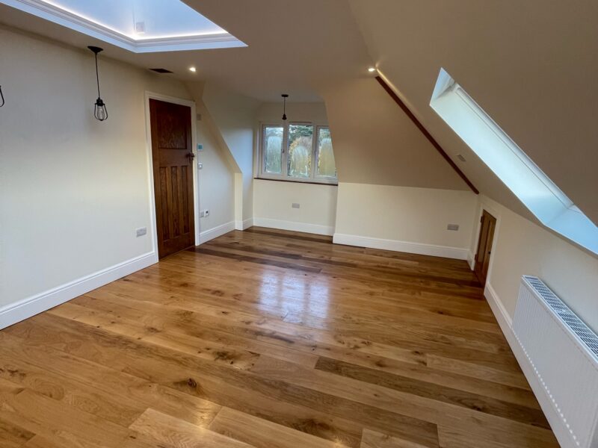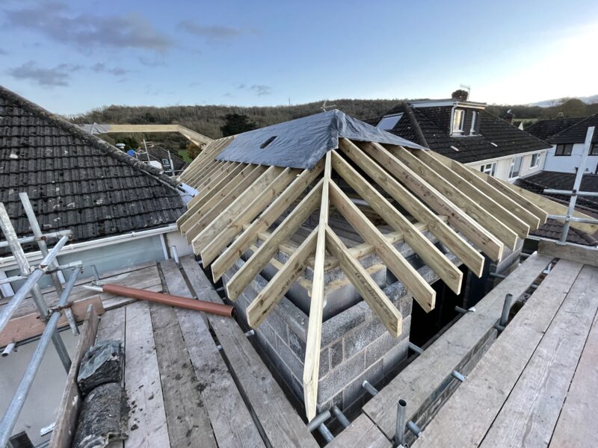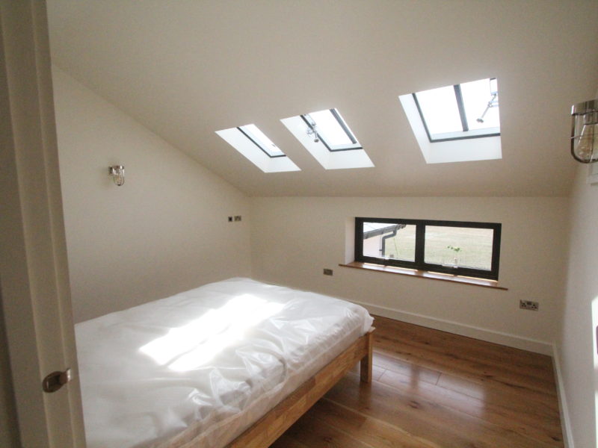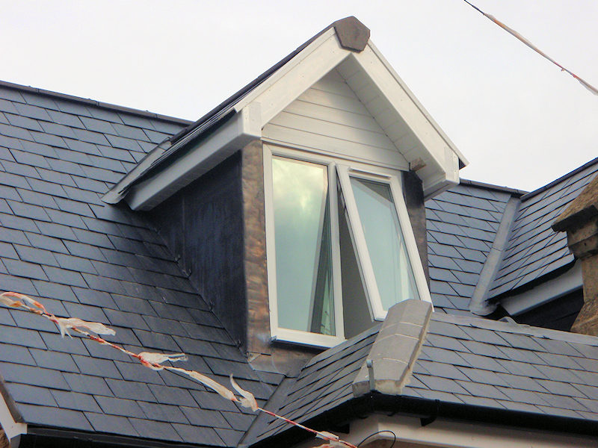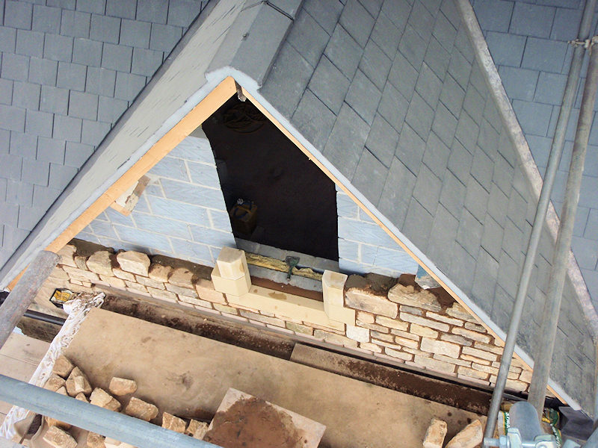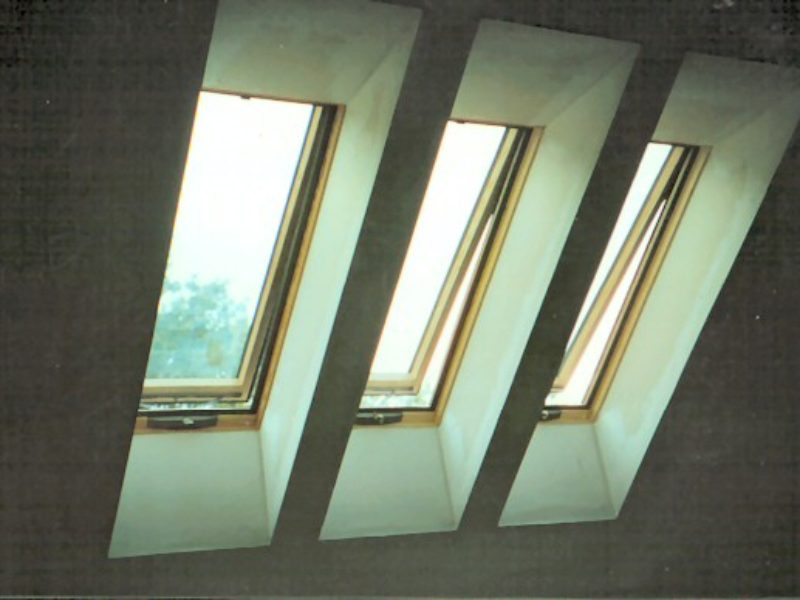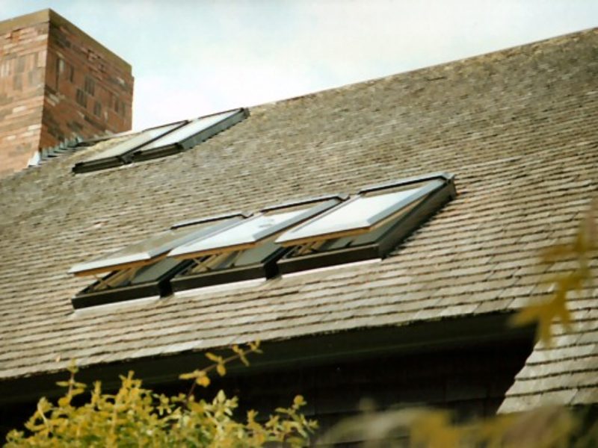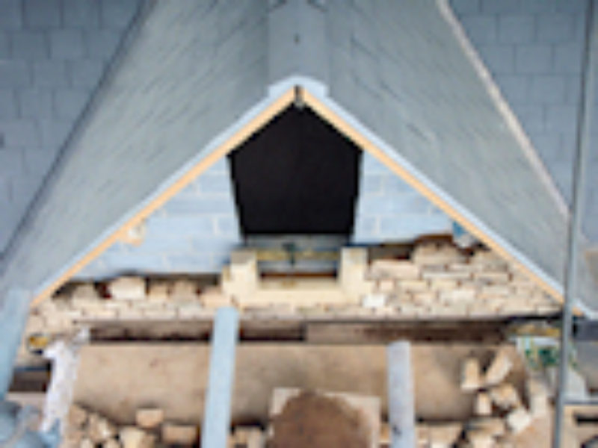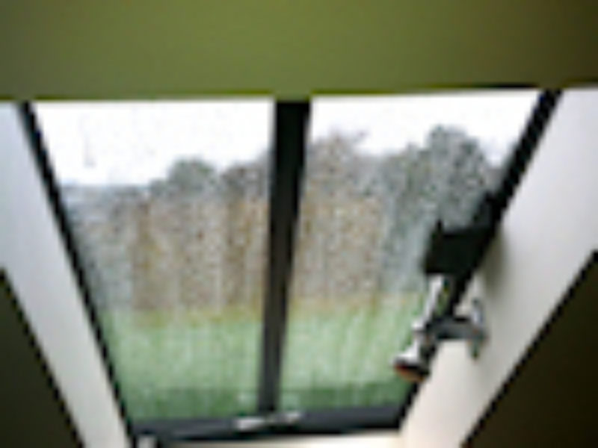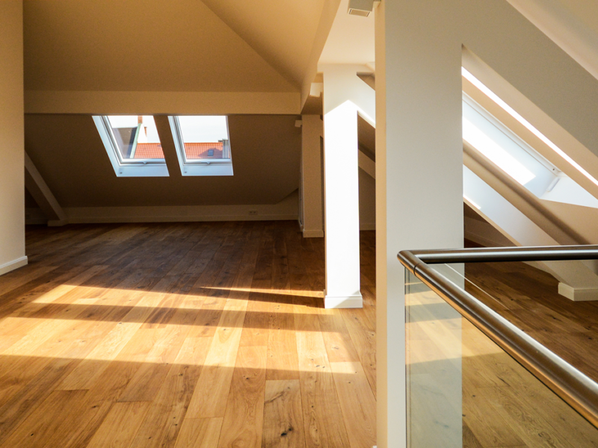Loft Conversions
Transform underused attic space into a bright, energy-efficient living area with Lees Builders Ltd. We design and build loft conversions that add real value and liveable square footage for homes across Weston-super-Mare, North Somerset, Bristol, Bath, Taunton, Clevedon, Nailsea and surrounding areas. From Velux/roof-light conversions to dormer, hip-to-gable and mansard builds, our team handles everything—survey, design, planning, structural works, and premium finishing.
Why a Loft Conversion?
Increase property value while avoiding the cost and disruption of moving.
Add bedrooms, a master suite, home office, studio, or playroom without sacrificing garden space.
Improve energy performance with modern insulation, airtightness measures, and efficient glazing.
Fastest way to add space compared to extensions—often completed within weeks.
Our Loft Conversion Services
Concept & Feasibility
Roof structure assessment (traditional vs trussed, head-height checks, staircase placement).
Early cost plan and ROI guidance aligned to your goals.
Planning & Compliance
Advisory on Permitted Development vs Full Planning (dormer height, materials, overlooking rules).
Party Wall matters, where applicable.
Building Regulations compliance: structure (Part A), fire safety/escape routes (Part B), stairs (Part K), thermal performance (Part L), ventilation (Part F), sound (Part E), electrics (Part P).
Structural Engineering & Build
RSJ/steelwork design and installation, new floor joists, load paths.
Dormer construction, hip-to-gable alterations, mansard roofs.
Roof-light/VLX windows, roof coverings, flashings, and leadwork.
Interior Fit-Out
Insulation to current U-values, vapour control layers and airtightness detailing.
Joinery, plastering, second-fix carpentry, bespoke wardrobes/eaves storage.
Plumbing/heating (UFH or radiators), electrics, smart lighting, tiling, and decorating.
Finishing Options
Ensuite shower rooms, skylight blinds, acoustic glazing, integrated desks or media walls.
Sustainable materials and low-VOC finishes on request.
Types of Loft Conversion We Deliver
Velux / Roof-Light – Minimal roof alteration; cost-effective, fast approvals.
Rear Dormer – Maximises headroom and floor area; ideal for bedrooms with ensuite.
L-Shaped Dormer – Great for period terraces needing multiple rooms.
Hip-to-Gable – Extends hip roof to a full gable, perfect for semis and detached homes.
Mansard – Steeper rear roof angle for substantial space; typically requires full planning.
Case Study: Rear Dormer Master Suite in Clevedon (BS21)
Brief: Create a spacious master bedroom with ensuite and built-in storage.
Challenges & Solutions:
Low ridge height: Introduced new steel ridge beam and lowered first-floor ceilings locally to achieve compliant stair rise and headroom.
Conservation-adjacent street: Matched dormer cladding and slate, specified conservation-style roof-lights street-side.
Thermal upgrade: Installed 150 mm PIR between and over rafters; achieved <0.15 W/m²K roof U-value.
Outcome: Delivered in 8 weeks, EPC improved, client gained 22 m² of usable space and an ensuite shower room with sun-tunnel for daylight.
What You Can Expect From Lees Builders Ltd
Local Experts with Decades of Experience
Experienced across Weston-super-Mare, North Somerset, Bristol, Bath, Taunton, Clevedon, Nailsea—we understand local planning nuances, conservation requirements, and typical housing stock.
Builders You Can Trust
Experience: 20+ years combined site management and structural conversion delivery.
Expertise: In-house project management, vetted trades, qualified electricians and plumbers.
Authoritativeness: Detailed method statements, insurance, warranty options, and Building Control sign-off.
Trustworthiness: Fixed-price proposals, milestones, and transparent communication.
Sustainable & Cost-Smart
High-performance insulation, airtightness, and efficient glazing to cut bills.
Waste-reduction practices and recycling wherever practical.
Options for solar PV pre-wiring and MVHR ventilation integration.
The Process (Start to Finish)
Initial Survey & Feasibility – Measurements, structural review, outline cost and timeline.
Design & Planning – Scaled drawings, structural calcs, planning/PD guidance, neighbour liaison.
Pre-Start – Programme, site setup, protection of existing finishes, scaffolding.
Structure & Shell – Joists, steels, dormer/roof build, windows, first fix M&E.
Insulation & Airtightness – Warm-roof or hybrid details to current standards.
Second Fix & Fit-Out – Plaster, joinery, sanitaryware, tiling, electrics, decoration.
Snagging & Sign-Off – Quality checks, Building Control completion certificate, handover pack.
Typical Timeframes & Budget Ranges (Guide Only)
Roof-light/Velux: 3–5 weeks
Rear Dormer: 6–9 weeks
Hip-to-Gable / Mansard: 8–12+ weeks
Final pricing depends on structure, finishes, plumbing/ensuite, and access.
FAQs
Do I need planning permission for a loft conversion?
Many lofts fall under Permitted Development, but dormer size, materials, road-facing roof-lights, and conservation settings may trigger full planning. We’ll confirm at survey.
How much head height do I need?
Aim for 2.2 m+ to underside of ridge pre-works. We can engineer solutions (new steels, partial ceiling lower) where feasible.
Will I need a party wall agreement?
Often yes for terraced/semis where steels sit on party walls. We advise and liaise with neighbours to keep things smooth.
Can you add an ensuite?
Absolutely. We plan soil/vent routes, boosted pumps if necessary, and specify low-profile shower trays for limited fall.
How disruptive is the build?
We usually work “roof-first” from scaffolding; the new stair opening is cut late in the programme to reduce disruption.
Areas We Serve
Weston-super-Mare (BS22-BS24) • North Somerset • Bristol (BS1-BS16) • Bath (BA1-BA2) • Taunton (TA1-TA2) • Clevedon (BS21) • Nailsea (BS48) and nearby villages.
Additional Building Services
Get a Free Loft Conversion Survey & Quote
E: info@lees-builders.co.uk
T: Office 01934 525424 / Mobile 07798 910639
W: lees-builders.co.uk
If you’d like to get in contact, please see our Contact page—we look forward to your enquiry.
LOFT CONVERSIONS SOMERSET
Primary intent: Loft conversions (design, cost, planning, builders).
Loft Services Include: attic conversion, dormer extension, hip-to-gable loft, Velux loft conversion, mansard loft, loft stairs, loft ensuite, Building Regulations Part B/L, Party Wall, planning permission, conservation area, roof insulation U-values, structural steel RSJ, eaves storage, roof-light windows, EPC improvement.
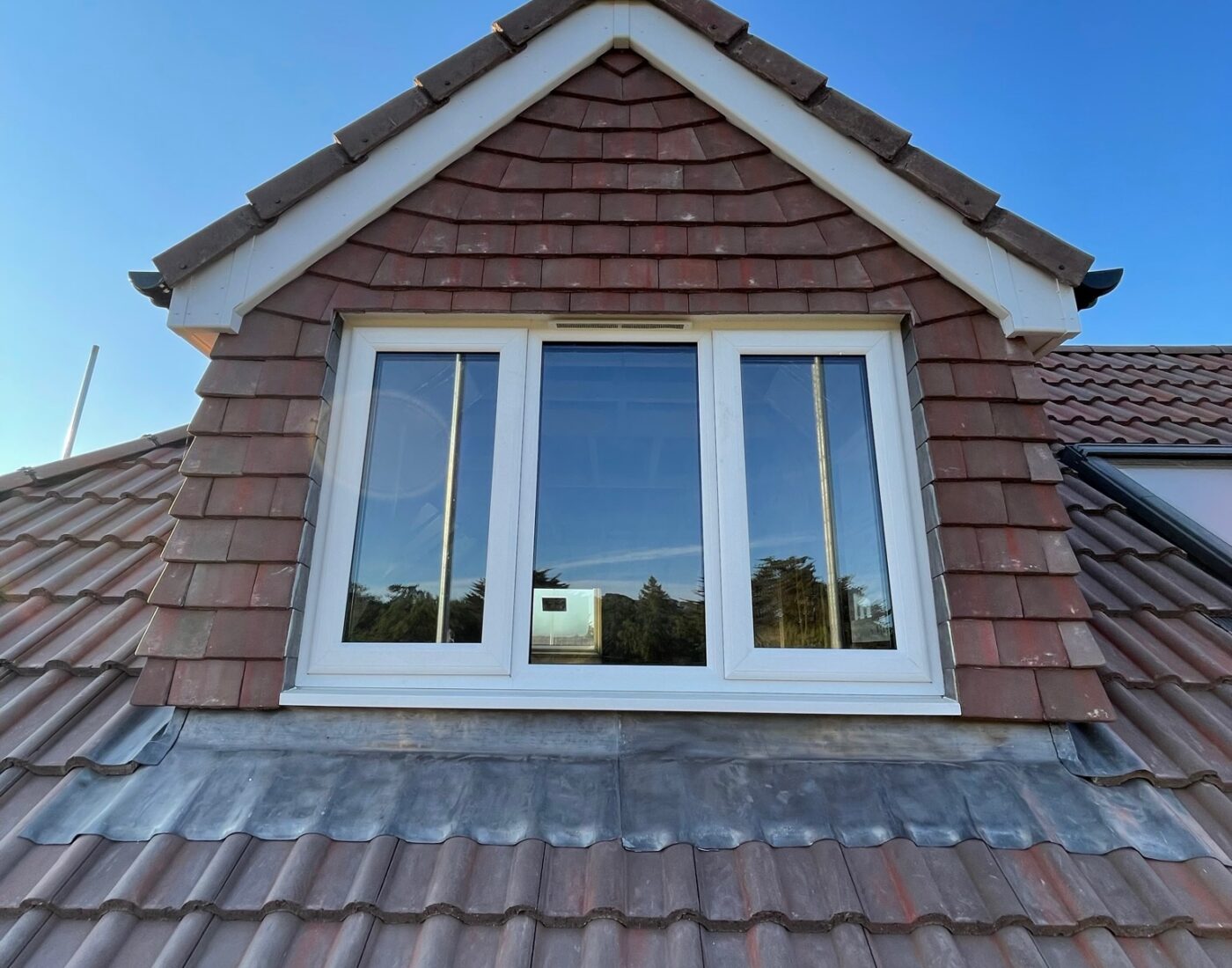
Optional Add-Ons
Building Control fast-track assistance
Interior design & bespoke storage
Solar PV/MVHR pre-installation
Smart home lighting and heating
Below in our gallery you can see numerous pictures from previous loft conversions Lees Builders Ltd have done.
